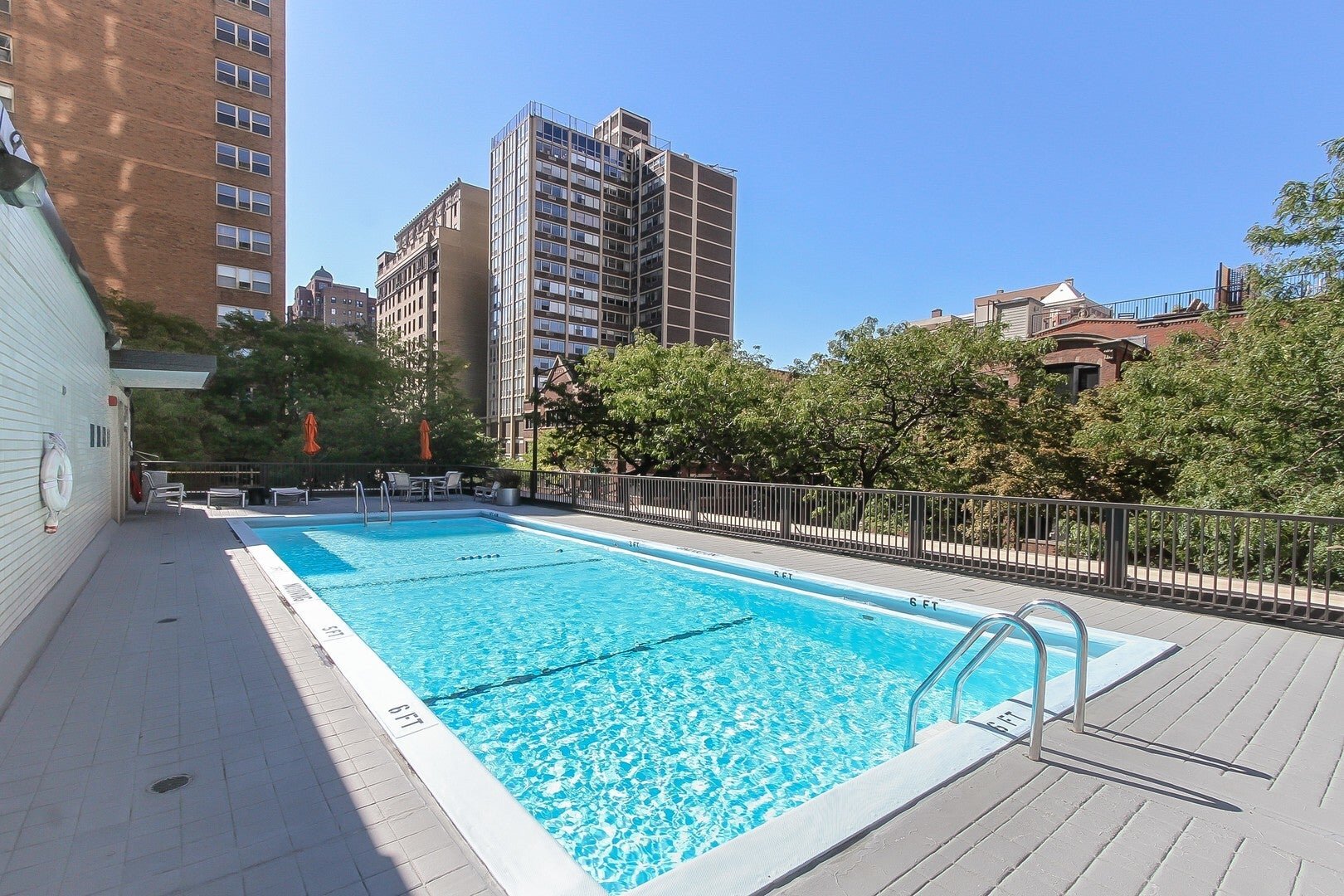
Residences
3150 North Lake Shore Drive
Designed by Shaw, Metz, and Dolio and built in 1963, 3150 offers mostly two-, and three-bedroom options, ranging from 1650 to 2200 square feet. Three sets of elevators allow for semi-private entrances with two units per floor. Units have lake views north-to-south, as well as city views, enhanced by nine-foot ceilings and huge windows throughout.
Typical Tier A Floor Plan 2200 sq.ft.
Typical Tier B Floor Plan 1650 sq. ft.
Typical Tier C Floor Plan 1650 sq. ft.
Typical Tier D Floor Plan 1650 sq. ft.
Typical Tier E Floor Plan 1650 sq. ft.
Typical Tier F Floor Plan 2200 sq. ft.





